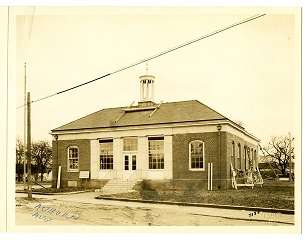Three Lives: The Auburn Post Office

The historic Auburn Post Office was built in 1937, thanks in large part to funding provided by the Works Progress Administration during the Great Depression.
The land for the post office was donated by Levi Ballard, an Auburn resident who served as the town’s first postmaster in 1886. The post office functioned as such up until the 1960’s, where it was then purchased by King County, and was used as a medical center for over four decades.
In the year 2000, the Post Office was listed on the King County Landmarks Register, the Washington State Heritage Register, and the National Register of Historic Places. It’s closure in 2009 left the building unoccupied, with room to be reimagined by the community.

The City of Auburn purchased the building in 2016, with a vision for the future: The Postmark Center for the Arts. With the goal to make the economic, educational, cultural, and civic benefits of the arts available to all communities by broadening public access to the arts in Auburn.
Left: Auburn Post Office Dedication, Kralowec & Postmaster General, 1938.
Photos provided by The White River Valley Museum
Historic Postmark Center in Auburn | Spellman Award from King County TV on Vimeo.
The City of Auburn has transformed the historic Auburn Post Office into the Postmark Center for the Arts with major construction and renovation that began in mid-December 2021. The renovations and interior transformations were designed by Johnston Architects and the remodeling and construction project was handled by American West Construction.

"It is such an exciting moment to see the dream of this arts & culture center finally becoming a reality after so many years," said Mayor Nancy Backus, "The Postmark Center for the Arts will be much more than a remodeled building, it will be a place where the community can come together in appreciation of arts and to share cultural experiences that will strengthen our bond as a community."
The main floor is now dominated by a gallery and gathering space, a multi-use studio space for arts education of all ages, and a classroom and meeting space. The original post-office vault has been transformed into an inspiring and unique art installation space. A main-floor gift shop now serves as a revenue-generator and gives local artists an opportunity to promote and sell their work. A catering kitchen and/or café strengthens the vision of Auburn's Postmark Center for the Arts as a community event space.

Additional project components include newly required fire and life-safety systems, HVAC improvements/modifications; restroom improvements, new lighting systems, roof replacement and cupola repairs; as well as refinishing the original historic terrazzo and wood floors. In a future phase, the renovated basement level will feature teaching spaces for community-based arts classes, performance rehearsal spaces, and additional studios.